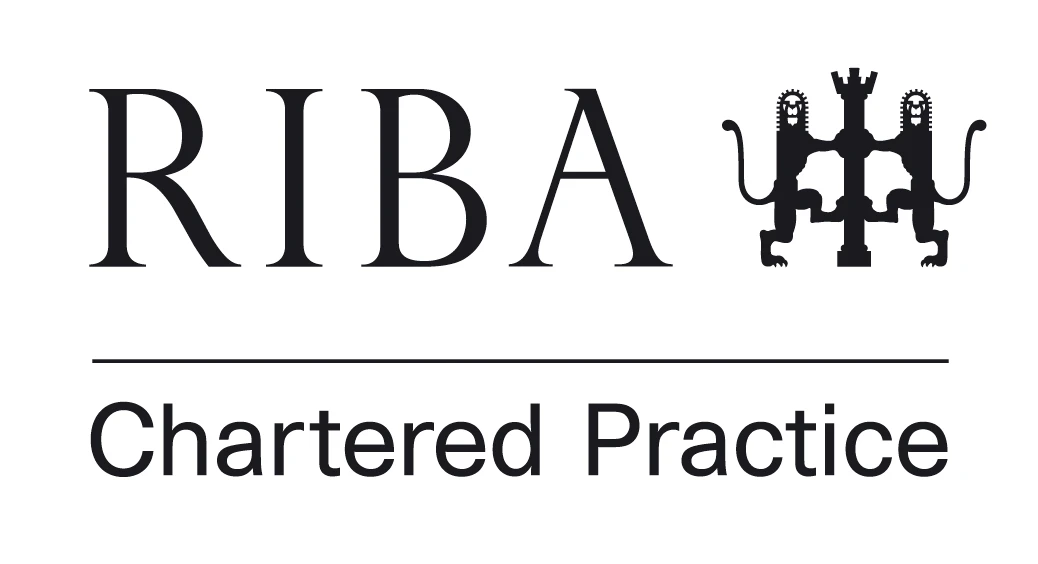Recent Envelope Projects
View Full Gallery
Partner Organisations






The Process
Stages of your project

1. Start Creating Your
Design File
The project starts when we produce a package of drawings and specifications, that we call the Design File. This is the bible of the project, ensuring the construction phase runs as smoothly as possible.

2. The Cost File: Pricing and Managing your Project
The Cost File provides:
1. An initial ‘soft estimate’ cost
2. A template for builders to price the work
3. A way to monitor costs and payments as the job progresses.

3. Building Regulations
The Design File ensures that our designs and specifications comply with the Regulations, and includes ways to demonstrate this. If Envelope are project managing your build, we also take care of liaising with the building inspector.

4. Construction
Our Design Files provide clear guidance to your contractor, and the Cost File controls costs and payments. If Envelope are project managing your build, we also oversee the program and carry out inspections to ensure that the final product is as beautiful as the original design.
Find out more about The Process
Get an Instant Estimate
Use our calculation tool to receive an instant free estimate via email
Detail Drawings
We call this the Design File.
It’s a bespoke package containing:
• A clear and thorough set of drawings
• A comprehensive specification (including web links to products)

Project Management*
A site-based service tailored to your
needs, and typically including:
• Programming of works
• Cost analysis/control (with our Cost File)
• Quality monitoring/assurance

One Envelope*
A design thru construction service
typically including:
• Design File & Cost File production
• Tendering of the works
• A site-based Project Management
service until the work is complete.

* these services are currently only able to be provided in London and surrounding areas
Case Studies
Take a more in-depth look at our recent projects and services
View Project
Design and sustainability was key for us – we used Envelope to project manage the transformation of a rundown dilapidated house into a family home that we will cherish for ever.
Helen, London Homeowner
View Project
Envelope combined incredible attention to detail with a very practical and pragmatic approach – the project couldn’t have happened without them.
Justyna, North London
Gallery
Take a look at some of the projects we’ve worked on.
Free Estimate
Get an instant free estimate for our Design & Project Management Services.
Design Shop
Visit our Readymade Shop to view ‘off the peg’ designs available to purchase online and download instantly.
What’s a Design File?
– A clear and thorough set of drawings
– A comprehensive specification (including web links to products)
Our Design Files are what makes Envelope’s approach
unique.
Each Design File is specially tailored to your tastes, space
requirements and budget.
It is a user friendly document that we create to contain all
the design and specification information for the project in one place (in both digital or hardcopy format).
The Design File ensures that the building structure,
services and finishes all work together and the whole is
greater than the sum of it’s parts.
Get A Detail Drawings Estimate
The Design File also can be supplied with a digital Cost File to give you an initial ‘soft estimate’ cost.
The Cost File allow accurate builders’ quotes to be easily
obtained and compared on a like-for-like basis. Our clients say this aspect of the work is often the most difficult to navigate, but our Cost Files help this process run smoothly.
Once your project is up and running, the Cost File is used
to monitor payments as the work progresses.
Readymade Design Files
We wanted to bring best practice elegant design to a wider audience and so we produced the affordably priced Readymade Design Files.
The Readymades tackle some common types of design challenges that we often come across, for example doors, wardrobes and other storage solutions. Each Readymade is explained in the videos in our Design Shop.
The Readymades are ‘off the peg’ designs for online purchase, and since every home is unique, our Readymades are designed to flexibly fit into the space you have available.
Go to our Readymade Shop

Follow Us
Contact us
If you would like to discuss a project or have any other enquiries, please get in touch with us today.
0203 8374948
info@envelopedesign.co.uk
Envelope Design, Ripplevale Grove, London N1 1HT


















